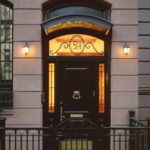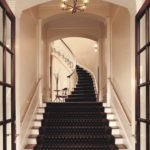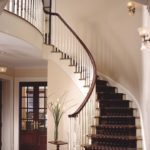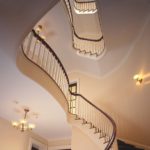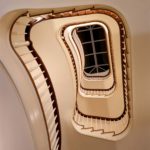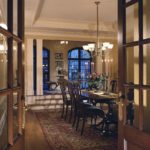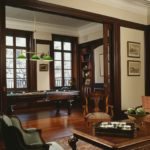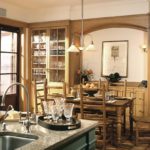Eastside Townhouse
Location: New York, NY
Project Type: New Construction
Building Size: 7,800 sq ft
The existing Upper Eastside building on this site was condemned and needed to be taken down. The challenge was to design a new single-family townhouse that would afford the clients gracious spaces on the interior while fitting seamlessly within its urban residential context on the exterior.
The design of this new building is developed around a five-story spiral stair hall capped by a sixteen-foot-long pyramidal skylight, allowing light to filter down throughout each of the five levels. From the front door, the entry sequence is created to encourage a slow discovery of this dramatic hall, drawing one up into the light-filled heart of the townhouse. While the heights of each floor are maximized, accomplishing twelve-foot-high ceilings in the major entertainment spaces, the apparent overall building height from the street is reduced with details acting to diminish its verticality. Both the slate Mansard roof and the traditional brownstone base serve to reduce the impression of the building’s mass and to present a modest face to the street.
Photographer: Phillip Ennis Photography
