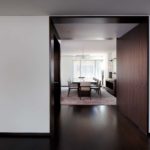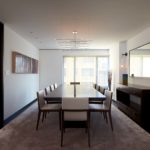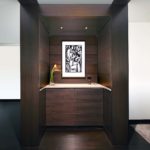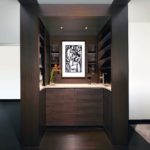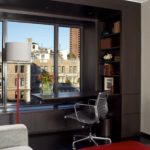Fifth Avenue Apartment
Location: New York, NY
Project Type: Renovation
Project Size: 2,900 sq ft
Contractor: Chilmark Builders Inc
Interior Designer: Sandra Oster Interiors
The owners purchased an apartment in a landmarked building on Fifth Avenue, overlooking the Metropolitan Museum of Art, where the existing interior spaces were dark, small, and claustrophobic. They hired our firm to create a sleek and elegant residence, providing plenty of storage and maximizing light and views throughout.
The new plan creates a gracious flow between spaces. The new entry is expansive and bright, with an open view through the living/family room to a bank of windows and the terrace beyond.
The design utilizes flat, white wall planes, a requirement of the Owners. Walnut is a consistent contrasting accent that is used as a unifying floor plane, off of which the white walls seem to float. Walnut is also used for doors, for doorway portals, and for sliding panels that move to reveal utility areas, such as the laundry and bar. Other wall planes throughout the apartment are detailed to conceal hidden bookshelves, closets, and even a surprise shower in the main powder room.
The kitchen, originally a dark and narrow galley-type arrangement, is expanded into the original maid’s quarters, allowing for a more ample plan that provides enough room for a large serving island. White, high gloss wall surfaces help to reflect the light coming into the room.
Photographer: Phillip Ennis Photography


