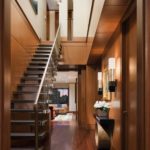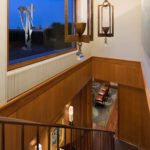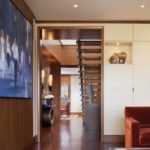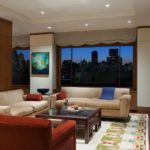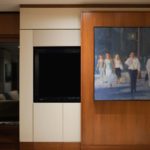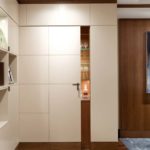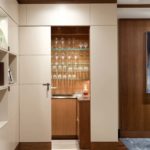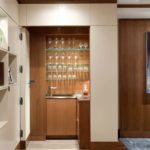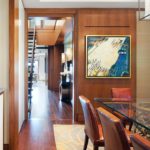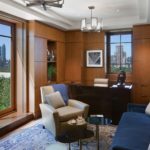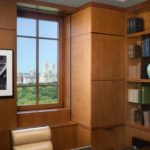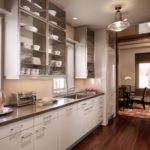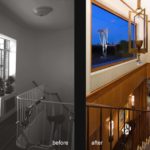Fifth Avenue Penthouse
Location: New York, NY
Project Type: Renovation
Project Size: 3,000 sq ft
Contractor: Chilmark Builders Inc
Interior Designer: Sandra Oster Interiors
This project was a complete renovation of a two-floor penthouse apartment and extensive roof terrace in a landmarked building on the Upper Eastside. The owners requested uncluttered spaces, useable by both family and guests, with strong connections to the outdoors. The entry was particularly important, as it was originally dark and uninviting.
With major rerouting of the building’s mechanical ducts and with minor structural alterations, a new, open-riser stair was designed to change the entry into a two-story space, filled with light from above, creating a gracious axial link between the living and dining rooms on either side. Moving panels of wood were introduced in the living room to allow a formal entertaining space to transform into an informal media room, concealing such things as a wet-bar, tv, and media equipment. From there, the wood panel motif was used throughout the apartment for providing clean wall surfaces that would accommodate a vast array of storage and closets behind. Working within landmark regulations, a few existing windows were able to be transformed into French doors to create greater accessibility to the wrap-around terrace and the panoramic view of Central Park.
Photographer: Albert Vecerka / ESTO
