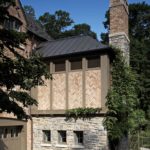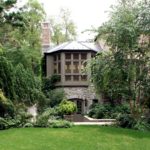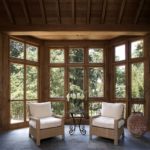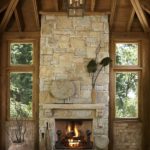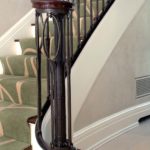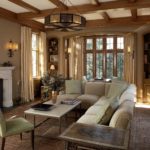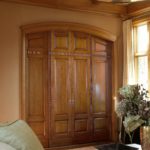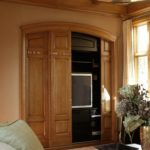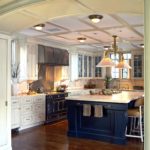Hampton Road
Location: Scarsdale, NY
Project Type: Addition + Renovation
Lot Size: 32,700 sq ft
Building Size: 9,800 sq ft
Contractor: Hobbs, Inc
Landscape Architect: Rivi Oren Landscape Inc
Interior Designer: Nancy Boszhardt, Inc
This beautiful Normandy Tudor, built in the 1920’s, needed extensive interior renovation. The clients also requested an expanded kitchen addition, designed to complement the graceful style of their home, which was to include an auxiliary breakfast room and new screened dining porch. The objective of the 1,000-square-foot addition, aside from adding needed program, was to enhance the relationship between the house and the rear garden.
The new breakfast room bay protrudes to offer more light and view, and a grand stone terrace was introduced to allow outdoor entertaining opportunities from the kitchen level. Below the screened porch, a new cabana was built, leading directly out to the existing in-ground pool on this lower level. Above the breakfast room is a new bedroom with commanding views of the property. Designed in the Tudor style, the addition matches and/or reuses all of the existing building materials- wood half-timbering, brick infill, slate roof, and steel windows. It sits in harmony with the original house as it enhances the rear facade.
Photographer:
Phillip Ennis Photography
Norman McGrath
