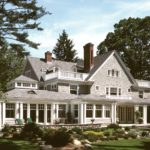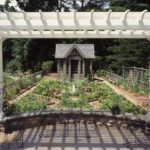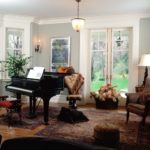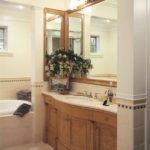Heathcote Road
Location: Scarsdale, NY
Project Type: Addition and Renovation
Lot Size: 179,500 sq ft
Building Size: 9,000 sq ft
Contractor: Julio Dibiase
Landscape Architect: Rivi Oren Landscape Inc
Sitting on a beautiful four-acre property, this project was an extensive 6,000 square-foot addition and complete renovation to an existing 3,000 square-foot colonial residence, built in 1905. The clients not only wanted to increase the size of their home but had requested their home be designed in the Shingle Style.
The design solution reorients the house by establishing a new front entrance on the north elevation, facing the street, and creating a new circular drive with a detached three-car garage and parking court. This allows for a larger and more private rear yard at the south side. The south elevation is designed to bring in light and take advantage of the new yard with an array of French doors leading out onto various eating terraces, covered porches, and decks. The existing garage in the rear yard was renovated to become the pool house/guest house, overlooking a new in-ground pool. On the interior, the new design features a double-height entry foyer with a continuous balcony above and family room with a cupola, allowing sunlight to filter in throughout the day.
Photographer: Norman McGrath










