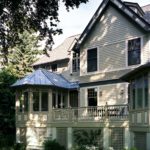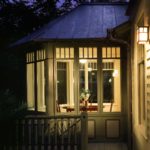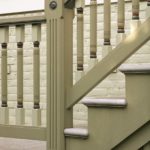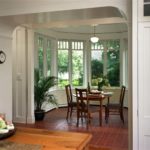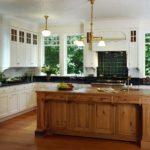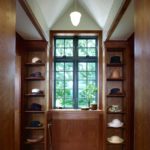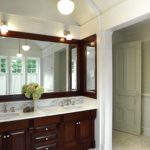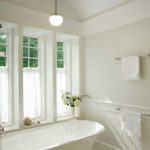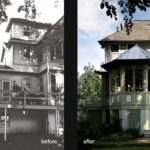Larchmont Manor
Location: Larchmont, NY
Project Type: Addition and Renovation
Lot Size: 9,600 sq ft
Building Size: 4,900 sq ft
Contractor: Murphy Brothers Contracting
This neglected 1888 Victorian residence, located one block away from the Long Island Sound, had an awkward two-story addition at the west end of the house that was completely inadequate for the needs of the clients. They requested that the interior and exterior integrity of the original house be restored and that the existing addition be replaced with a new, more integrated addition that could help to capture the views of the Sound.
The concept for the new 1,800 square-foot addition was to create a two-story gabled structure that would complete the main volume of the house. A one-story, glazed breakfast room pavilion, off of the new kitchen, extends out from this volume to reflect the design of the original sunroom at the other end of the house. It is designed to open the kitchen up to more light and greater views. The second floor contains a new dressing area and bath located off of the existing primary bedroom. Throughout, Victorian details were restored or recreated to enhance the beauty of the original home.
Photographer: James D’Addio
