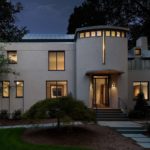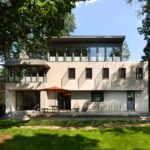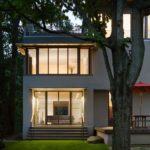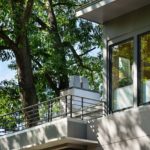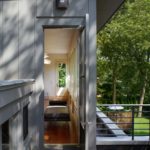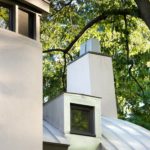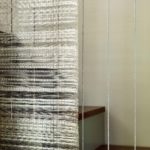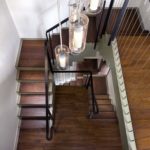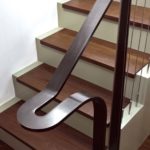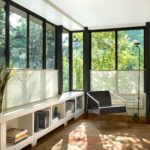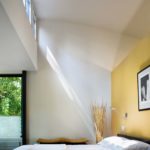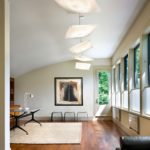Philipse Manor
Location: Sleepy Hollow, NY
Project Type: Renovation
Lot Size: 10,900 sq ft
Building Size: 5,500 sq ft
Contractor: Jack Dos Santos Custom Homes Inc
The clients needed to upgrade their standard 1960’s colonial home, with the requirements for a new home office, new light-filled primary bedroom suite, a more gracious entry, and a one-car garage. In addition, they had a strong desire to give their home a cleaner, more modern look, not unprecedented in their eclectic neighborhood.
Although the existing footprint of the house remained, the design concentrated on major massing adjustments to reduce the apparent size of the building and to articulate the original, unrelenting front façade. The gentle curves of the two zinc-coated metal standing seam roofs, pitching away from the street, serve to both deemphasize the height of the building from the front elevation and to orient the office and primary suite to the privacy and light at the rear, capturing southern light and filtering it down into the house. The roofs are pulled in from the sides and set back from the front face of the building to further reduce the impact of bulk and promote the impression of a flat-roof structure. A new garage in the rear yard recalls the simplicity of the main house, and both sit as jewels on the lush property.
Photographer: Albert Vecerka / ESTO
