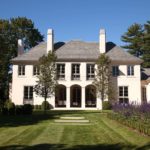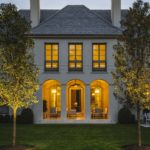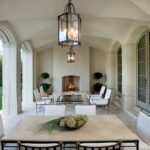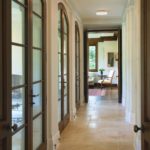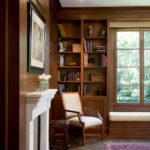Reimer Road
Location: Scarsdale, NY
Project Type: New Construction
Lot Size: 45,700 sq ft
Building Size: 8,500 sq ft
Contractor: Cum Laude Group Inc
Landscape Architect: Rivi Oren Landscape Inc
The owners of this property had one strong desire: to create a home with a screened-in living/dining porch that could be accessed easily from the indoor public areas, seamlessly bringing the rear yard entertaining into their home. The character of the house was in dispute, with one partner favoring more traditional styles and the other preferring a more modern look. As a compromise, they settled on a simplified French Eclectic style with clean, modern details and a slick, contemporary kitchen.
The centralized Grand Porch becomes the focus of the house. It is seen through a series of French doors off of the formal entry and has a direct connection to the kitchen and family room beyond. The three large arched openings to the rear yard conceal motorized screened panels that can move up and away to create an immediate connection to the yard and existing pool. A new cabana was designed to replace the existing pool house so that it could relate to the style of the new home and offer more outdoor living and lounging opportunities.
Photographer: James D’Addio

