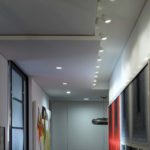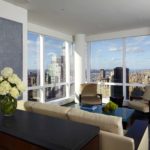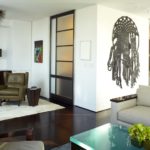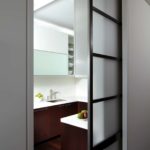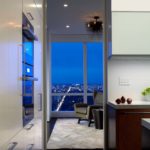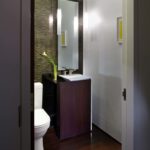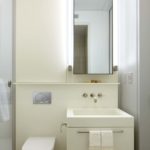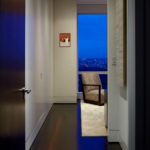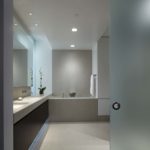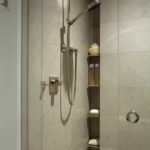Westside Pied-a-Terre
Location: New York, NY
Project Type: Renovation
Project Size: 2,200 sq ft
Contractor: DOMA Inc
The owner of this apartment, a California-based art collector, wanted a modern pied-a-terre as a showcase for his collection of pieces by emerging west-coast artists. He requested that the apartment be transformed from its typical developer aesthetic to a museum-like space in order to best exhibit the work on a rotating basis. In addition, he desired a clean, minimalist living environment for when he and his family were visiting.
With major window walls on three sides, the challenge was to create enough wall space on which to display large-scale artwork without closing off the expansive vistas to the north and west. The design was created to ensure that as one walks through the apartment admiring the artwork, there is always a glimpse of a framed exterior view. Entering the apartment, your eye is simultaneously drawn through the primary bedroom to Central Park and through the dining room to the Hudson River. Two custom bronze-and-glass sliding doors pocket out of the way to open the kitchen, allowing for another peek of the Park.
The sleek look of smooth planes of different materials is evident throughout. A dark floor plane of wenge boards is a counterpoint to the white gallery walls with their reveal detailing. Materials such as Corian and glass are used as wall surfaces to reinforce this crisp, planar quality.
Photographer: Phillip Ennis Photography
